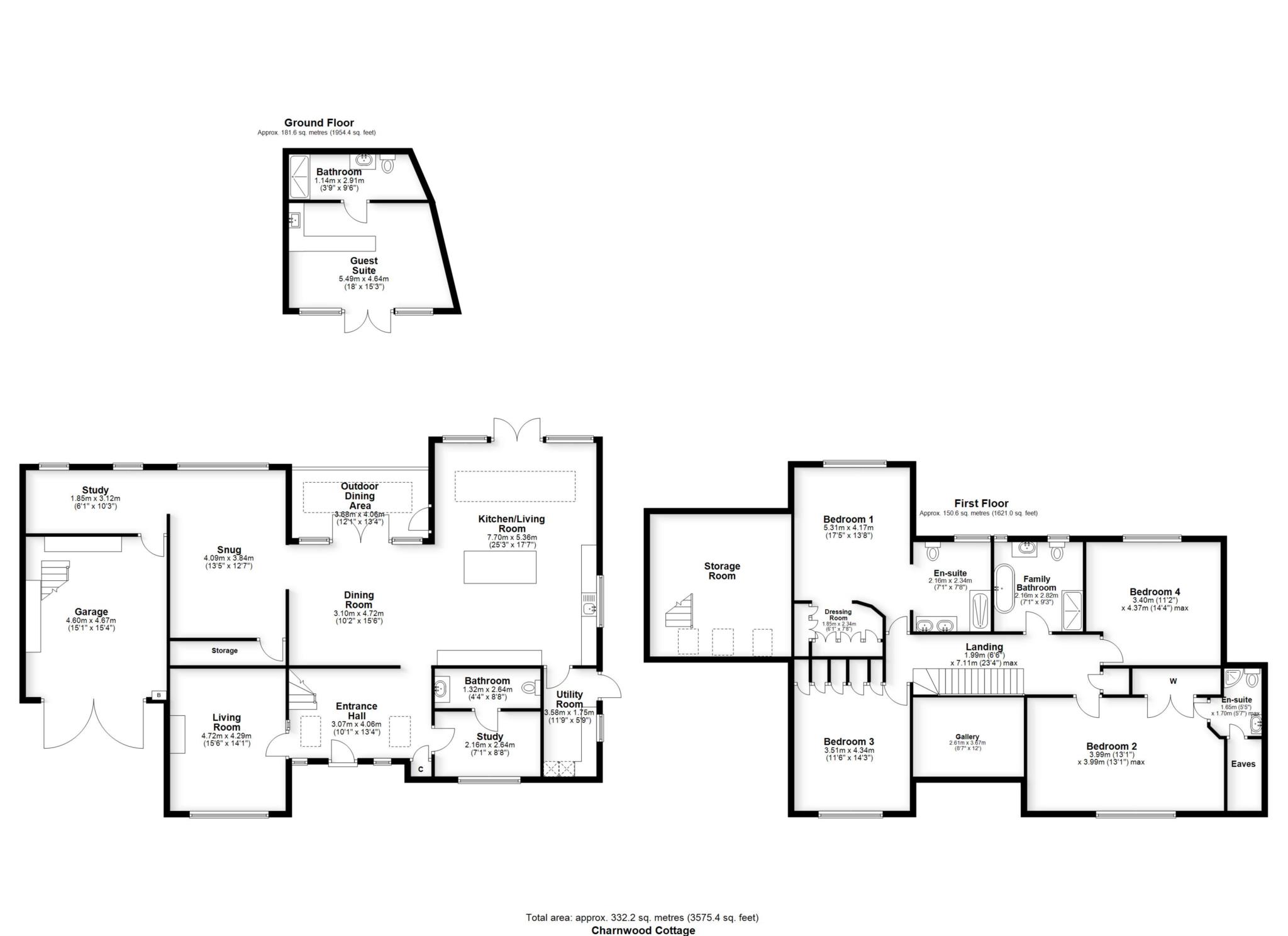- Stunning four bedroom contemporary home
- Much admired tree lined avenue setting
- Superb self contained annex
- Magnificent landscaped grounds
- Substantial and versatile accommodation
- Ofsted outstanding schooling
- Moments from beautiful countryside
- Within striking distance of Reading station
Situated in the towns most admired tree lined avenue is Charnwood Cottage, a contemporary four bedroom detached house having been created to a high and exacting specification and enjoying magnificent landscaped grounds. This stunning home offers substantial and well planned accommodation approaching 3,600 sq ft including a superb self contained annex. The accommodation comprises in brief a generously proportioned reception hall leading to the sitting room, a study and cloakroom and a superb open plan kitchen/living room/dining room with an additional utility room. The kitchen area is fitted with an extensive range of bespoke base and eye level units, a large central island and high quality integrated Siemens appliances. The living room area with an overhead lantern leads to and overlooks the rear garden. The dining room area opens to the snug with doors to the outside dining area opening to the second study. The landing gives access to the beautifully appointed family bathroom and all four double bedrooms. The principle bedroom benefits from an en suite shower room and a dressing room with a range of built in wardrobes whilst bedroom two also benefits from an en suite shower room. The property is approached via striking stone pillars and timber gates which open onto a gravelled driveway affording parking for several vehicles leading to the garage. The impressive frontage has been professionally landscaped with well tended lawn areas skirted and interspersed by shrubs and trees. The private rear garden is a magnificent feature of the property again having been professionally landscaped featuring a circular terrace, and ornamental pond and a vast array of shrubs and trees. A path winds its way to the rear of the garden where the superb bespoke self contained annex will be found featuring an open plan living area/kitchen and a shower room. Upper Warren Avenue is situated on the very fringes of outstanding South Oxfordshire countryside yet is within striking distance of Reading mainline railway station. The catchment schooling is Ofsted outstanding and pretty bridle paths and parkland are just moments away. Caversham centre with its excellent range of restaurants, bars and independent shops and cafes are a short walk as is historic Caversham Court gardens on the banks of the River Thames. A further feature of the property is access to a riverside leisure plot located in nearby The Warren perfect for water sport enthusiasts. Vendor is a member of the Bridges' team. An early viewing is highly recommended by the vendors sole agent.
Council Tax
Reading Borough Council, Band G
Notice
Please note we have not tested any apparatus, fixtures, fittings, or services. Interested parties must undertake their own investigation into the working order of these items. All measurements are approximate and photographs provided for guidance only.

| Utility |
Supply Type |
| Electric |
Unknown |
| Gas |
Unknown |
| Water |
Unknown |
| Sewerage |
Unknown |
| Broadband |
Unknown |
| Telephone |
Unknown |
| Other Items |
Description |
| Heating |
Gas Central Heating |
| Garden/Outside Space |
Yes |
| Parking |
Yes |
| Garage |
Yes |
| Broadband Coverage |
Highest Available Download Speed |
Highest Available Upload Speed |
| Standard |
7 Mbps |
0.8 Mbps |
| Superfast |
45 Mbps |
8 Mbps |
| Ultrafast |
1000 Mbps |
1000 Mbps |
| Mobile Coverage |
Indoor Voice |
Indoor Data |
Outdoor Voice |
Outdoor Data |
| EE |
Likely |
Likely |
Enhanced |
Enhanced |
| Three |
Likely |
Likely |
Enhanced |
Enhanced |
| O2 |
Likely |
Likely |
Enhanced |
Enhanced |
| Vodafone |
Likely |
Likely |
Enhanced |
Enhanced |
Broadband and Mobile coverage information supplied by Ofcom.