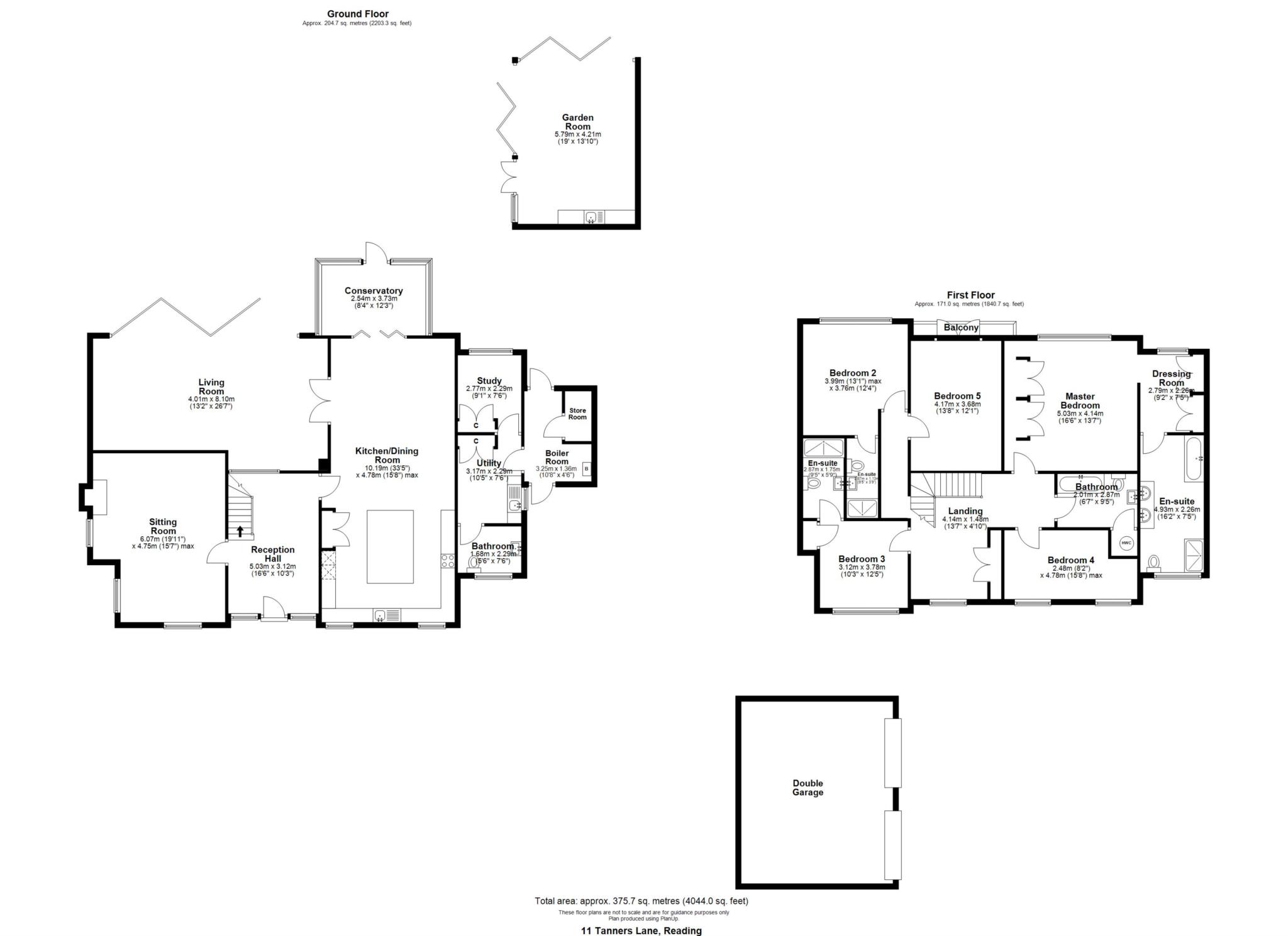- Substantial five bedroom detached house
- Private grounds approaching one acre
- Stunning countryside views
- Detached double garage
- Sought after country lane setting
- Within striking distance of Reading station
- Superb 33ft kitchen/dining room
- Highly regarded local schooling
Bridges are delighted to bring to the market Red Oak House, a substantial five bedroom detached property occupying magnificent grounds approaching one acre and enjoying glorious countryside views. The 4000sq ft plus accommodation is bright, spacious and well planned including an impressive reception hall, two generously proportioned reception rooms both with feature fireplaces, a superb conservatory, a study and a stunning 33ft kitchen/dining room. The first floor landing leads to the family bathroom, all five double bedrooms with the master, bedroom two and bedroom three benefiting from well appointed en suites. The private grounds are approached via a sweeping driveway affording parking for several vehicles and leading to a detached double garage with overhead storage. The rear professionally landscaped garden is a particular feature of the property backing directly onto beautiful rolling countryside and woodland. A deep terrace leads to a well tended expanse of lawn skirted by established shrubs and trees. Beyond is a versatile garden room with light, power and water currently used as a gym however perfect for use as an office or for entertaining. The wild garden to the very rear has a seating area perfect for enjoying the sunset and the fabulous views. Tanners Lane is a most sought after country lane setting 10 minutes drive from Reading mainline railway station with cross rail/Elizabeth line links to London and is furthermore 35 miles from Heathrow Airport. Waitrose in Caversham is again only a 10 minute drive and the historic village of Kidmore End is a short walk with it's highly regarded primary school, well attended church and the popular New Inn PH. The property is located within easy reach of several excellent schools including Queen Anne's, Abingdon, Bradfield College and the Oratory. Both Kendrick Girls Grammar and Reading Boys Grammar Schools are located in Reading town centre. A viewing is recommended by the vendors sole agent.
Council Tax
South Oxfordshire District Council, Band G
Notice
Please note we have not tested any apparatus, fixtures, fittings, or services. Interested parties must undertake their own investigation into the working order of these items. All measurements are approximate and photographs provided for guidance only.

| Utility |
Supply Type |
| Electric |
Mains Supply |
| Gas |
None |
| Water |
Mains Supply |
| Sewerage |
None |
| Broadband |
None |
| Telephone |
None |
| Other Items |
Description |
| Heating |
Gas Central Heating |
| Garden/Outside Space |
Yes |
| Parking |
Yes |
| Garage |
Yes |
| Broadband Coverage |
Highest Available Download Speed |
Highest Available Upload Speed |
| Standard |
8 Mbps |
0.8 Mbps |
| Superfast |
70 Mbps |
18 Mbps |
| Ultrafast |
Not Available |
Not Available |
| Mobile Coverage |
Indoor Voice |
Indoor Data |
Outdoor Voice |
Outdoor Data |
| EE |
Enhanced |
Enhanced |
Enhanced |
Enhanced |
| Three |
Likely |
Likely |
Enhanced |
Enhanced |
| O2 |
Likely |
Likely |
Enhanced |
Enhanced |
| Vodafone |
Likely |
Likely |
Enhanced |
Enhanced |
Broadband and Mobile coverage information supplied by Ofcom.